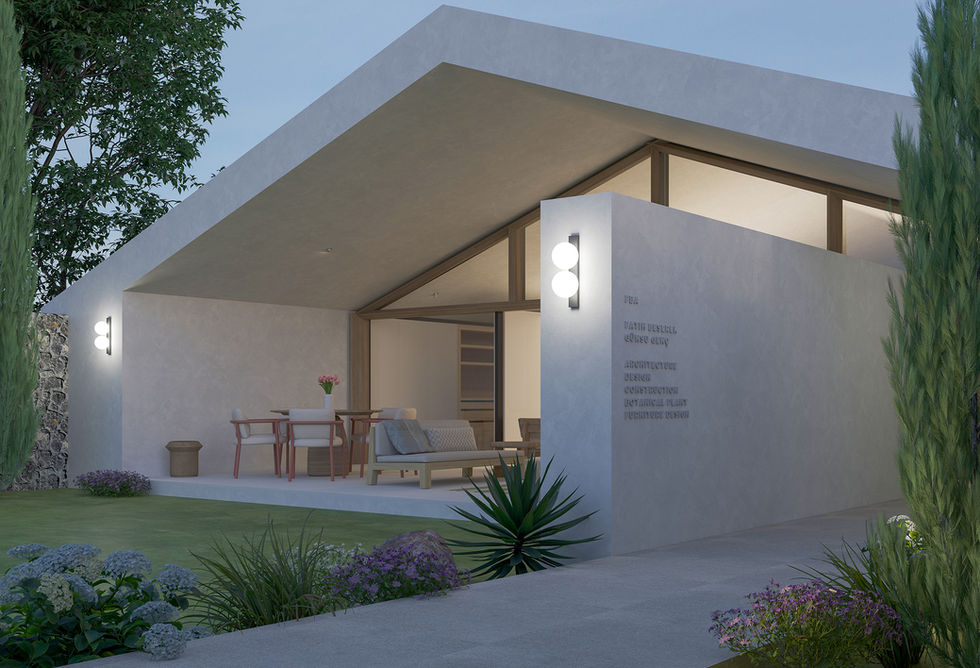FBA OFFICE BUILDING | Fethiye
-
Exterior
The building’s exterior has a modern and simple design. The light-colored concrete surfaces are balanced with large glass openings, allowing natural light to enter the interior. The sloped roof and symmetrical structure present both a traditional and contemporary aesthetic. The landscaping is completed with minimalist elements, featuring tall, slender trees and stone walls that create a natural harmony. -
Bathroom Area
Looking at the interior details, the bathroom area stands out with its elegant design. The walls are in warm, earthy tones, while the countertop is covered in large-veined marble, creating a sophisticated contrast. A large oval mirror and modern lighting fixtures add both softness and a luxurious feel to the space. -
Office Spaces
The office areas are designed to be open, spacious, and functional. The light color palette and softly curved furniture create a relaxing and inviting atmosphere. The black linear details continuing along the ceiling provide a modern touch, while the wooden shelves and cabinets on the walls add warmth to the space.
Overall, this architecture office offers a workspace where minimalism and modern design are harmoniously combined with natural materials. It serves as an inspiring example of contemporary office design, both in terms of functionality and aesthetics.
Status
Completed
Year
2025
Architecture
Fatih Beserek , Günsu Genç
Interior Design
Fatih Beserek , Günsu Genç
Curation: Furniture, Art & Objects
Fatih Beserek , Günsu Genç
Images





