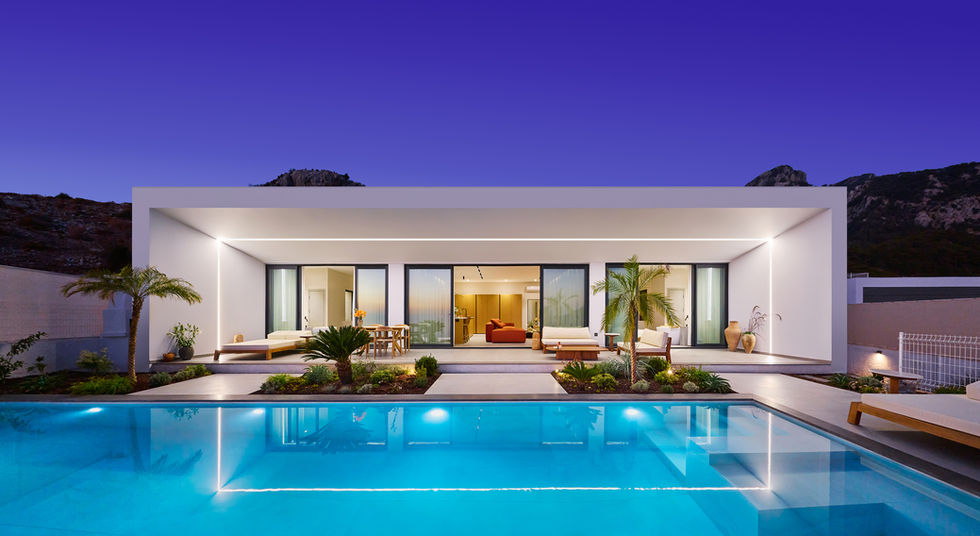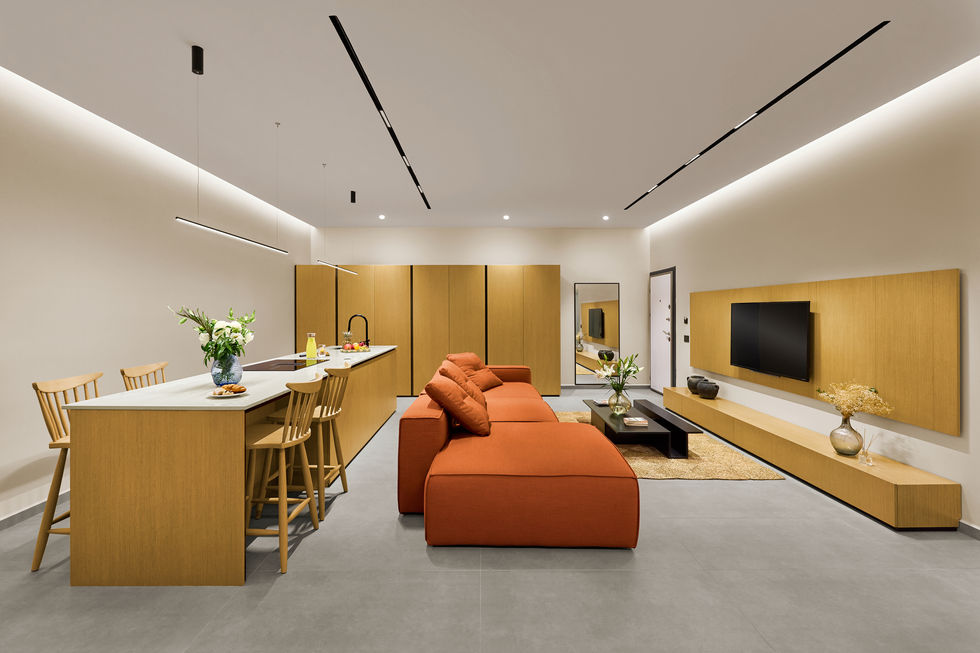Architecture & Design
SIRIUS VILLAS | Kirme,Fethiye,Muğla
This project is a refined embodiment of contemporary minimalist architecture, characterized by clean lines, functional clarity, and a strong connection with nature.
The design is composed of a single-story, horizontally stretched mass that harmonizes with the terrain. The façade features pure geometric forms and uninterrupted surfaces, reinforcing the minimalist aesthetic. Large openings establish a seamless visual and functional connection between interior and exterior, making the panoramic view an integral part of the living experience.
The interior layout prioritizes functionality with an open-plan configuration where the living room, kitchen, and dining areas flow into one another. Floor-to-ceiling glass panels maximize natural light penetration and create a dynamic play of light throughout the day, turning natural illumination into a key design element.
Natural materials dominate the palette—light-toned wood claddings, textured stone surfaces, and concrete floors create a serene and warm atmosphere. The color scheme is kept neutral and elegant, with occasional vibrant furniture elements injecting a touch of dynamism.
The bedroom design stands out with an integrated bath area, blending wellness and spatial fluidity. Indoor greenery enhances the biophilic quality of the space, reinforcing the home’s relationship with nature.
Outdoors, an infinity pool merges with the horizon, visually connecting the sky and the water. A sunken seating area near the pool provides both privacy and a cozy social gathering space.
In conclusion, this project strikes a perfect balance between function, simplicity, and aesthetics. It offers a timeless living environment where minimalist principles are translated into an elegant and nature-connected lifestyle.
Status
Completed
Year
2021
Architecture
Fatih Beserek
Interior Design
Fatih Beserek , Günsu Genç
Curation: Furniture, Art & Objects
Fatih Beserek , Günsu Genç
Images












