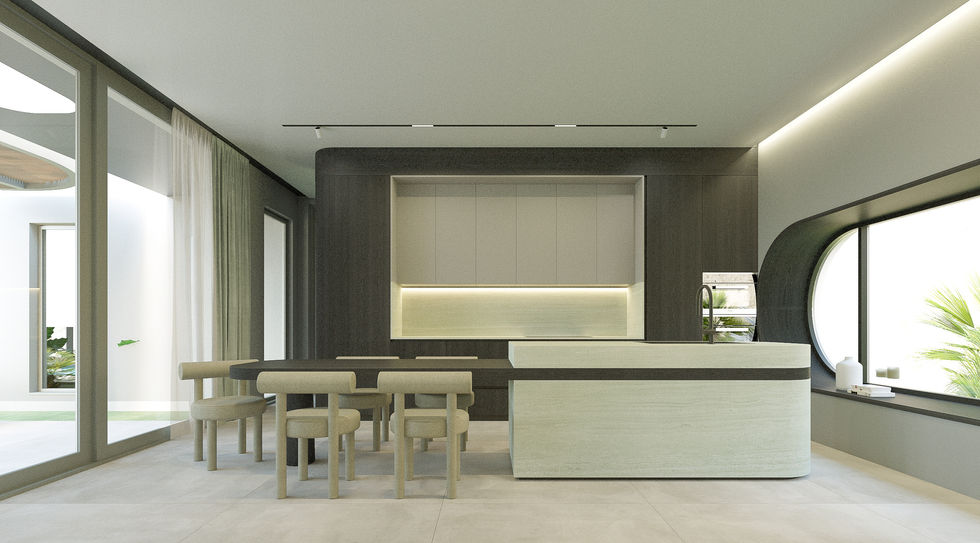THE ESCAPE HOUSE | Üzümlü,Fethiye
This project maximizes the relationship between space and landscape through its hilltop setting in the Üzümlü district of Fethiye. The single-story, horizontally oriented volume gently extends toward the village fabric with terraces that respond to the natural slope; natural stone walls in warm, earthen tones reinforce the visual bond with local architecture.
The primary east–west façade frames the village silhouette across the pool and terrace: morning light filters through circular bedroom windows, while the late-afternoon sun softly bathes the living and dining areas. A circular steel canopy provides shelter from hilltop winds and transforms the outdoor seating beneath into a panorama-focused lounge.
The roof plane aligns with the horizon, drawing visitors toward the stone-paved approach, while the oversized stone cladding at ground level brings the site’s natural incline into the architecture. Inside, a monolithic wood-clad cabinet unit organizes the program into two functional zones: on one side, the kitchen and dining area open directly onto the terrace, engaging the cool village breeze on summer evenings; on the other, the living spaces remain intimately connected to the hilltop panorama.
In the bedroom, a circular ceiling aperture and an exterior “čita” stone wall frame the silhouette of Üzümlü’s olive groves, bringing them into the interior. The bed’s tubular-profile frame, inspired by metal piping, creates a poised contrast against the local stone texture and focuses the occupant’s gaze toward both village and landscape views.
Ultimately, the project embraces its panoramic village setting and the liberating spirit of the hilltop climate: its material choices and horizontal composition offer a minimalist yet invigorating interpretation of Mediterranean life rooted in local character.
Status
Completed
Year
2023
Architecture
Fatih Beserek
Interior Design
Fatih Beserek , Günsu Genç
Curation: Furniture, Art & Objects
Fatih Beserek , Günsu Genç
Images






